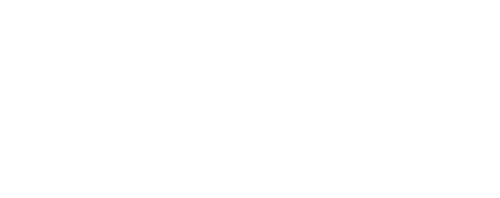


Listing Courtesy of:  STELLAR / Century 21 Coastal Alliance / Mabel Mai - Contact: 727-771-8880
STELLAR / Century 21 Coastal Alliance / Mabel Mai - Contact: 727-771-8880
 STELLAR / Century 21 Coastal Alliance / Mabel Mai - Contact: 727-771-8880
STELLAR / Century 21 Coastal Alliance / Mabel Mai - Contact: 727-771-8880 9134 Water Hazard Drive Hudson, FL 34667
Active (25 Days)
$380,000
MLS #:
TB8316059
TB8316059
Taxes
$5,980(2023)
$5,980(2023)
Lot Size
9,005 SQFT
9,005 SQFT
Type
Single-Family Home
Single-Family Home
Year Built
2000
2000
County
Pasco County
Pasco County
Listed By
Mabel Mai, Century 21 Coastal Alliance, Contact: 727-771-8880
Source
STELLAR
Last checked Nov 24 2024 at 3:49 PM GMT+0000
STELLAR
Last checked Nov 24 2024 at 3:49 PM GMT+0000
Bathroom Details
- Full Bathrooms: 3
Interior Features
- Appliances: Washer
- Appliances: Refrigerator
- Appliances: Range
- Appliances: Microwave
- Appliances: Dishwasher
- Walk-In Closet(s)
- Vaulted Ceiling(s)
- Thermostat
- Open Floorplan
- Ceiling Fans(s)
Subdivision
- Fairway Oaks
Property Features
- Foundation: Slab
Heating and Cooling
- Electric
- Central
- Central Air
Homeowners Association Information
- Dues: $240/Annually
Flooring
- Tile
- Laminate
Exterior Features
- Stucco
- Concrete
- Block
- Roof: Shingle
Utility Information
- Utilities: Water Source: Public, Water Connected, Electricity Connected
- Sewer: Public Sewer
Living Area
- 2,337 sqft
Additional Information: Coastal Alliance | 727-771-8880
Location
Estimated Monthly Mortgage Payment
*Based on Fixed Interest Rate withe a 30 year term, principal and interest only
Listing price
Down payment
%
Interest rate
%Mortgage calculator estimates are provided by C21 Alliance Realty Group and are intended for information use only. Your payments may be higher or lower and all loans are subject to credit approval.
Disclaimer: Listings Courtesy of “My Florida Regional MLS DBA Stellar MLS © 2024. IDX information is provided exclusively for consumers personal, non-commercial use and may not be used for any other purpose other than to identify properties consumers may be interested in purchasing. All information provided is deemed reliable but is not guaranteed and should be independently verified. Last Updated: 11/24/24 07:49





Description